Discover ‘Les Tuileries’, a family-friendly green residential neighbourhood near the centre of lovely Mouscron. Thanks to its location, at the intersection of urban amenities and expansive farmland, Les Tuileries offers the best of both worlds: tranquillity and accessibility. Will you move into one of our modern homes or do you prefer one of our comfortable villa flats?
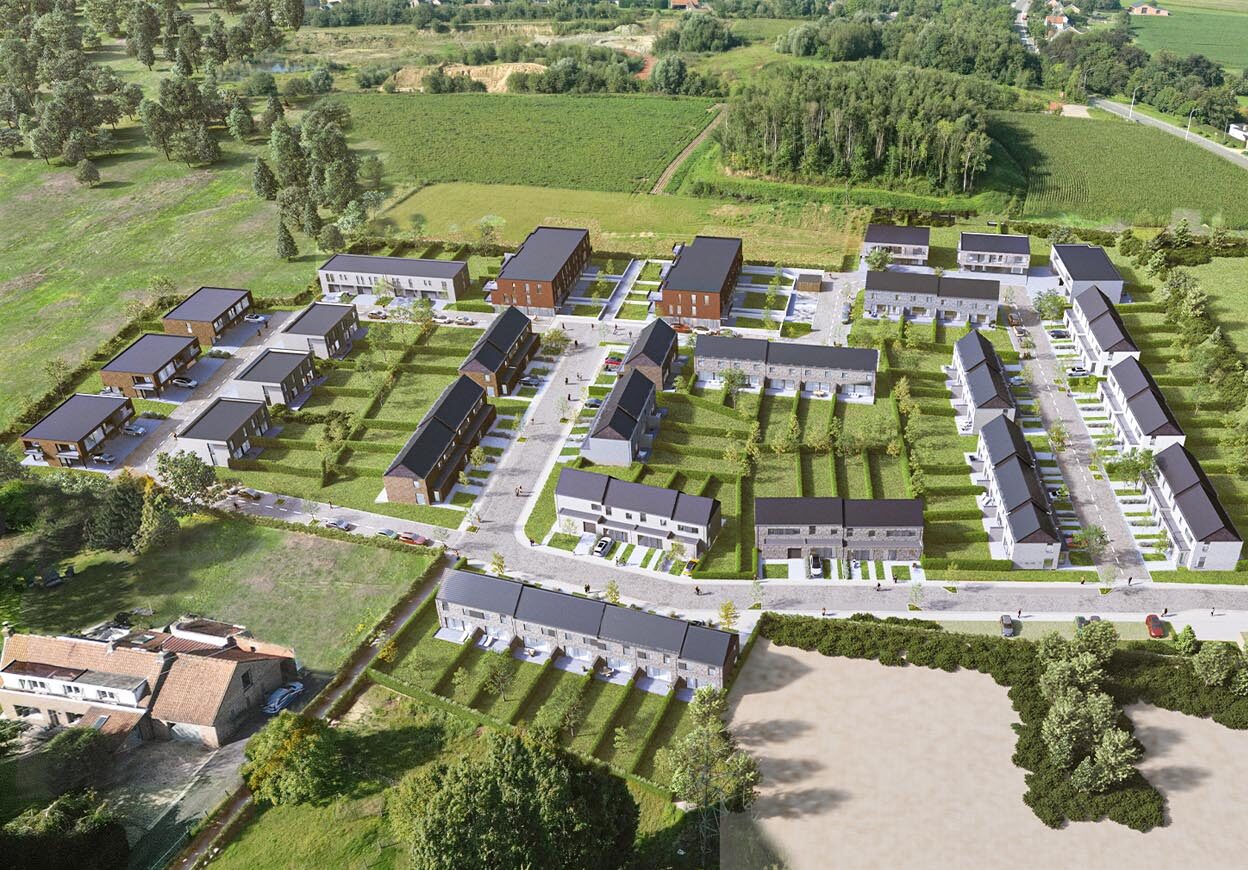
The welcoming border town of Mouscron is located on the border between West Flanders, Hainaut and France. Thanks to its thriving cotton industry, the city became an industrial hub and workshop. Ideally situated for trips to France or West Flanders, which is known for its festivities, warm welcome and many events throughout the year. “Les Tuileries” will be built on the border between the city centre and the vast fields around it.
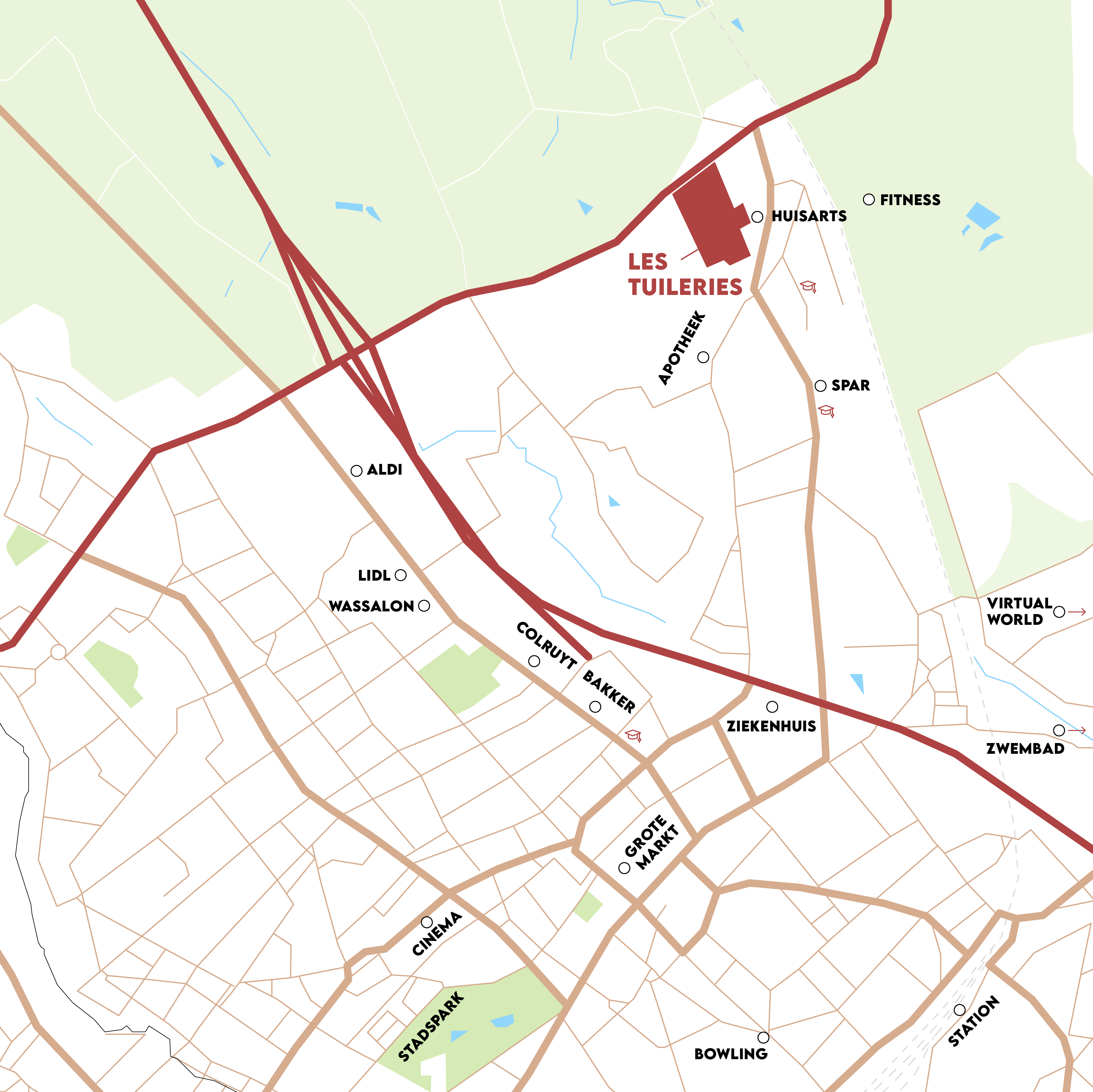
Life in Les Tuileries is green in every way. Each house has its own private garden and views of the surrounding greenery thanks to the new nearby and views of unspoilt agricultural land. The surrounding nature is drawn into the project thanks to the private gardens, a water feature and wide tree-lined streets. The sustainable, energy-efficient techniques are also 100% green, ensuring the entire site is fossil-free.
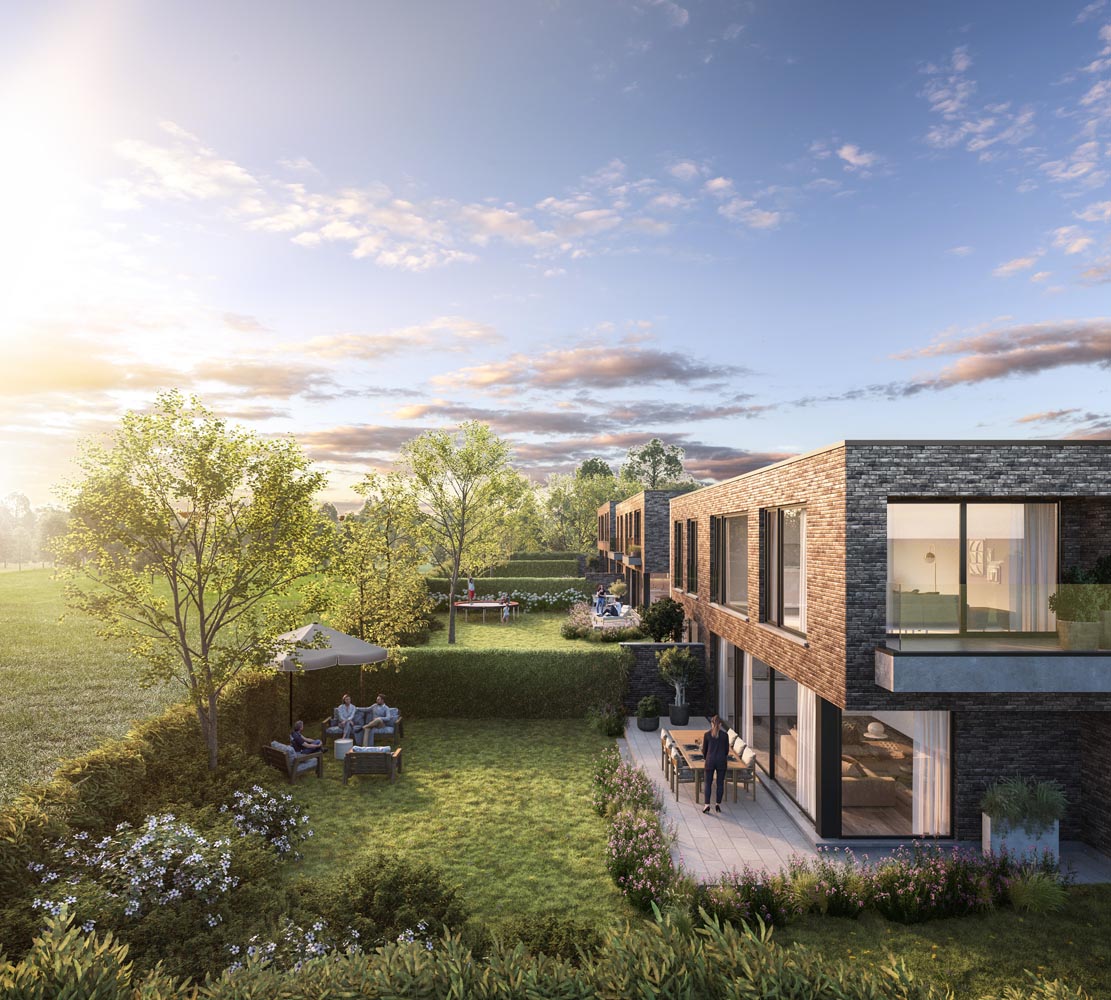
A home in Les Tuileries ticks all the boxes. We are designing a lively neighbourhood with different volumes, materials and typologies. Atelier Olivier Dedeurwaerder, a prestigious design office, succeeded in combining the various buildings, which each have their own distinct identity, into a harmonious whole. The family dwellings are either terraced or semi-detached. You can choose between homes with a sleek design and flat roofs and homes in a more rustic style with a gabled roof.
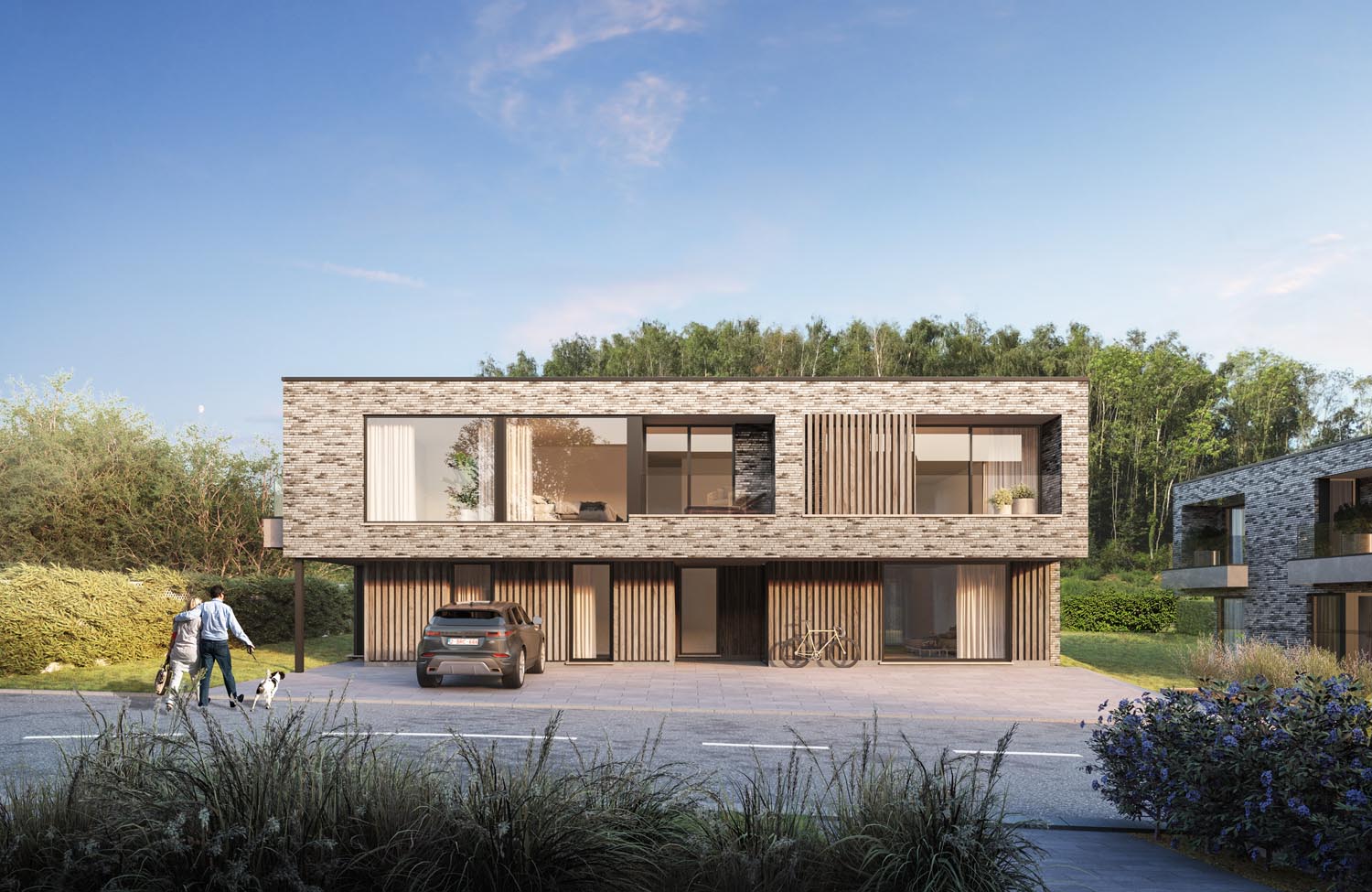
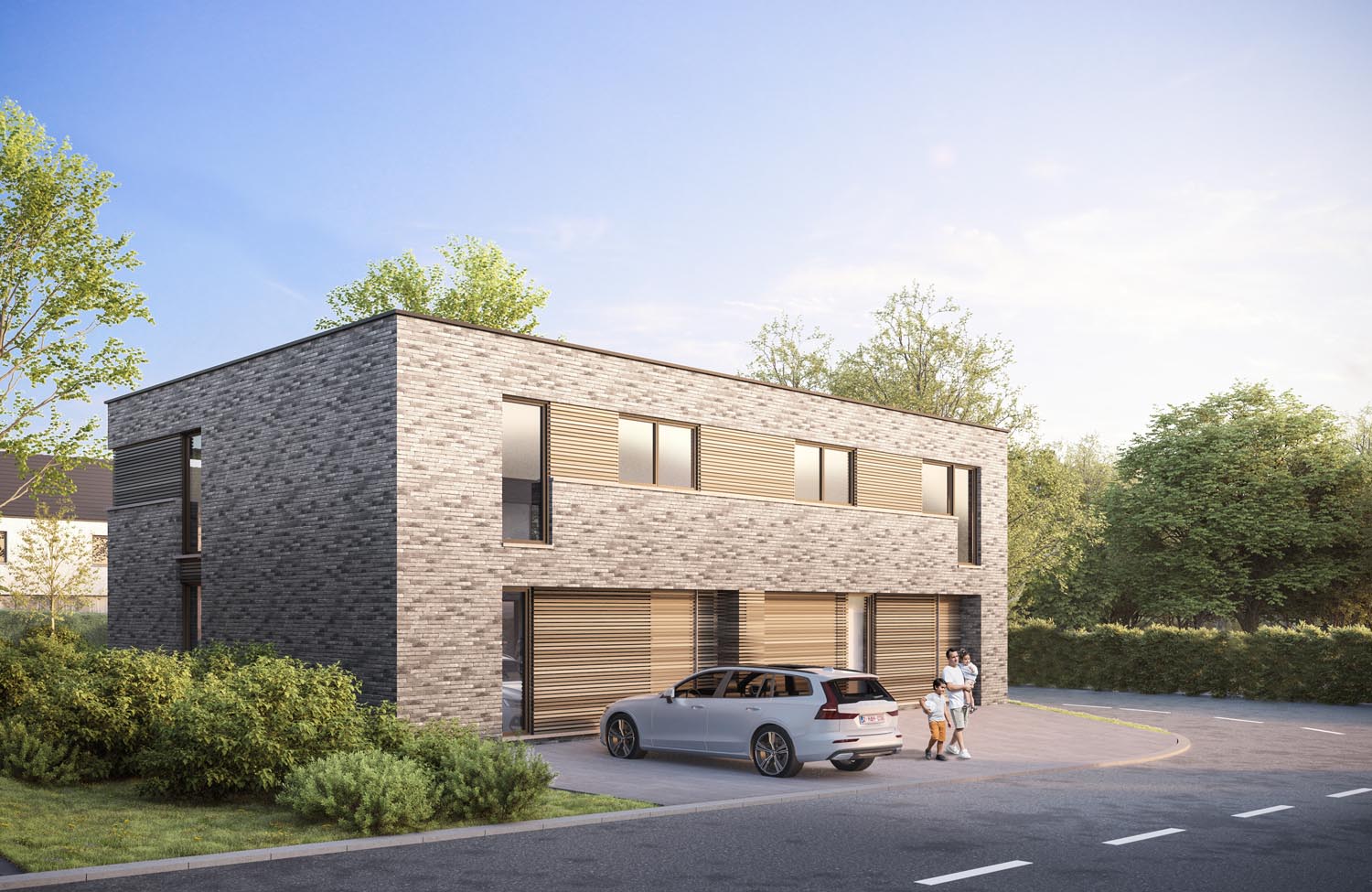
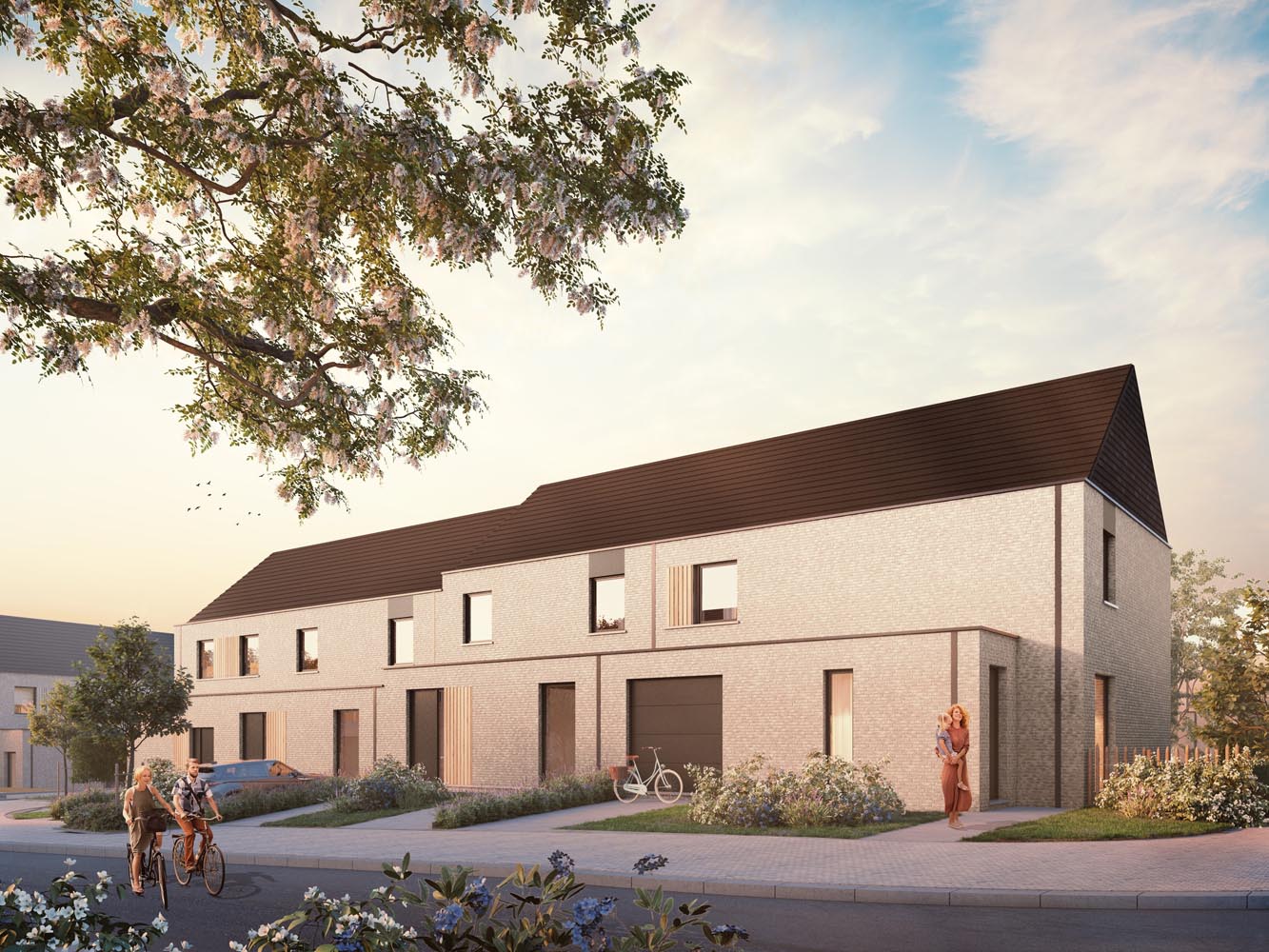

At Les Tuileries, we prioritise sustainability and comfort. The interventions below guarantee low energy bills and a high level of living comfort.
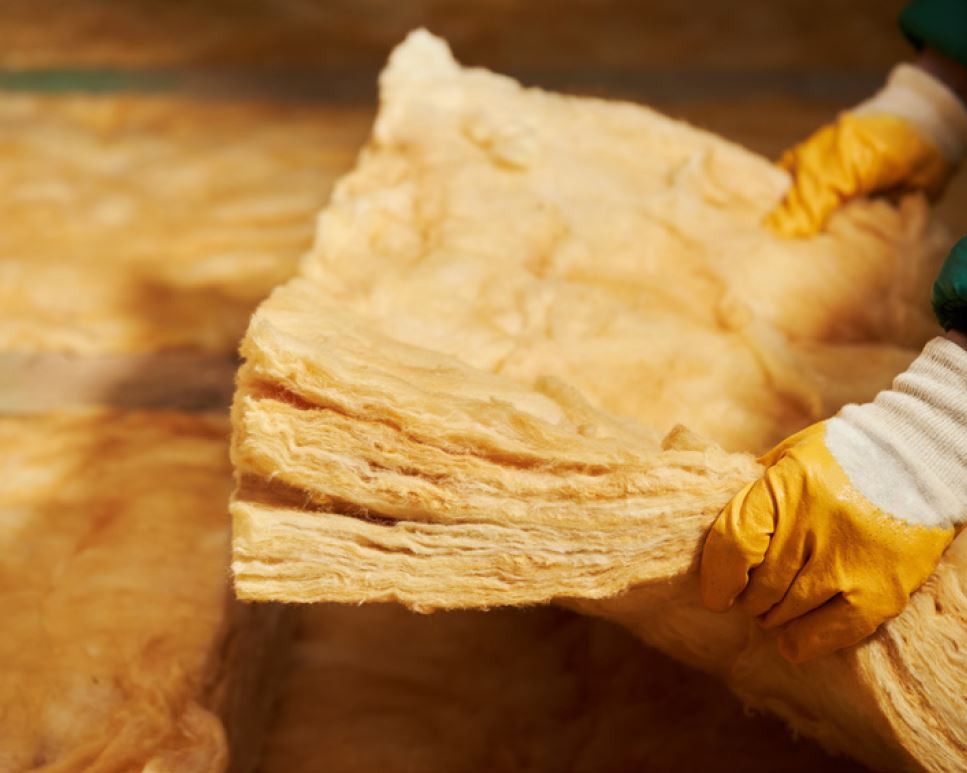
Want to get a taste of what Les Tuileries has to offer? Browse our digital brochure and find out why we are so excited about this new residential area. Superb visuals, interesting testimonials, and reasons to choose Mouscron. Download your copy now!
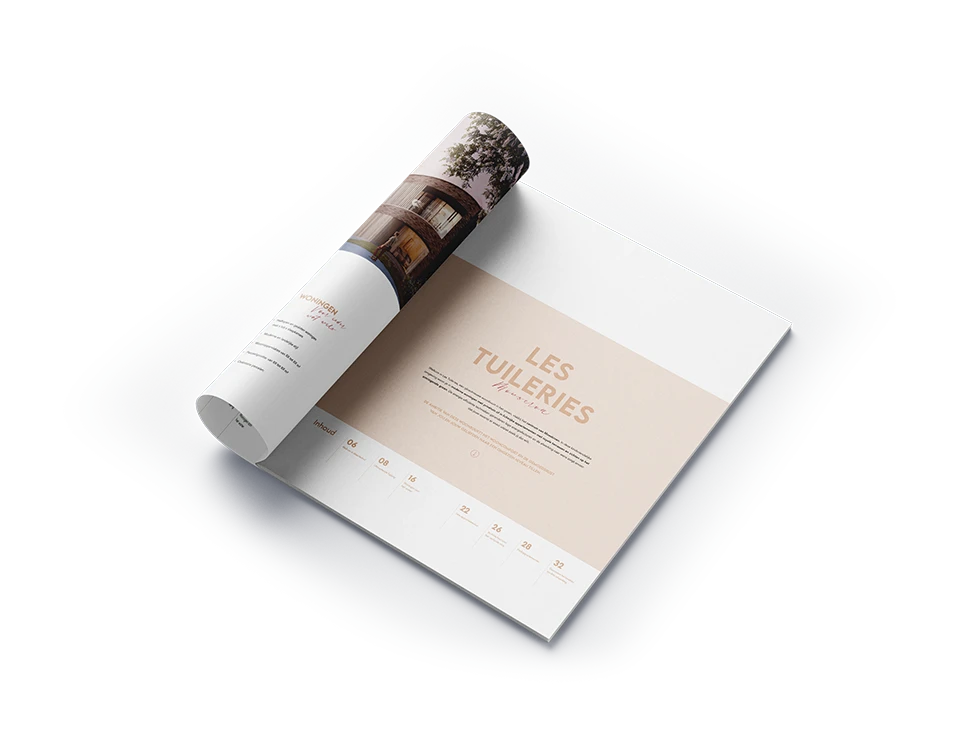





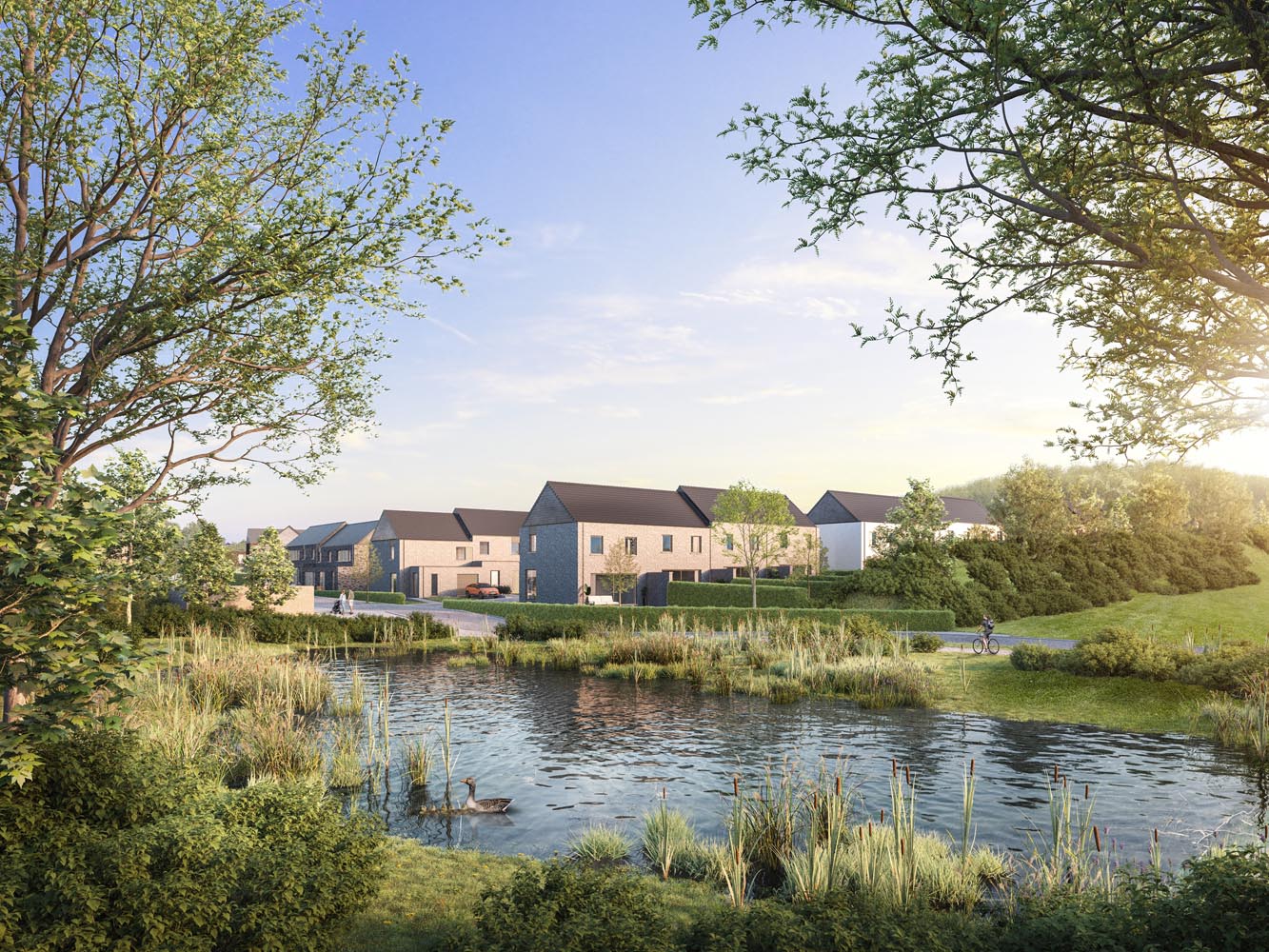
Complete your details here and we will get in touch with you just as soon as possible.
All 3D images on this page are impressions and not binding.
Vul hier uw gegevens in. Na versturen kan je de brochure downloaden.
"*" indicates required fields